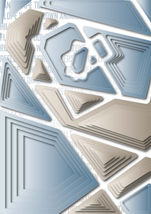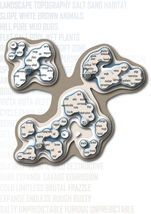Horizon
4th Year Project - Spa Center
Horizon is a structure that contains a spa center and a physical therapy center, divided into two separate volumes but connected by a monolithic roof. The roof structure covering the volumes was formed by adding layers to each other in line with the data obtained as a result of a set of algorithms.
One of them has nine hotel rooms along with hot springs, a steam bath, turkish hamam a mud bath, a gym, and a small inner courtyard. The structures are placed on a flat area that allows for a wide horizon view and forest viewing. The other volume has general and private treatment rooms and staff rooms, and a whirlpool for hydrotherapy.
I have tried to keep the landscape elements as minimal as possible so that guests who used his facility feel like they are in an existing forest while exercising under the canopy or under mature trees. The building has large spaces that create a synergy between indoors and outdoors and allows it to be viewed through the glass framing the nature setting.
There is something, something rising on the Horizon..






